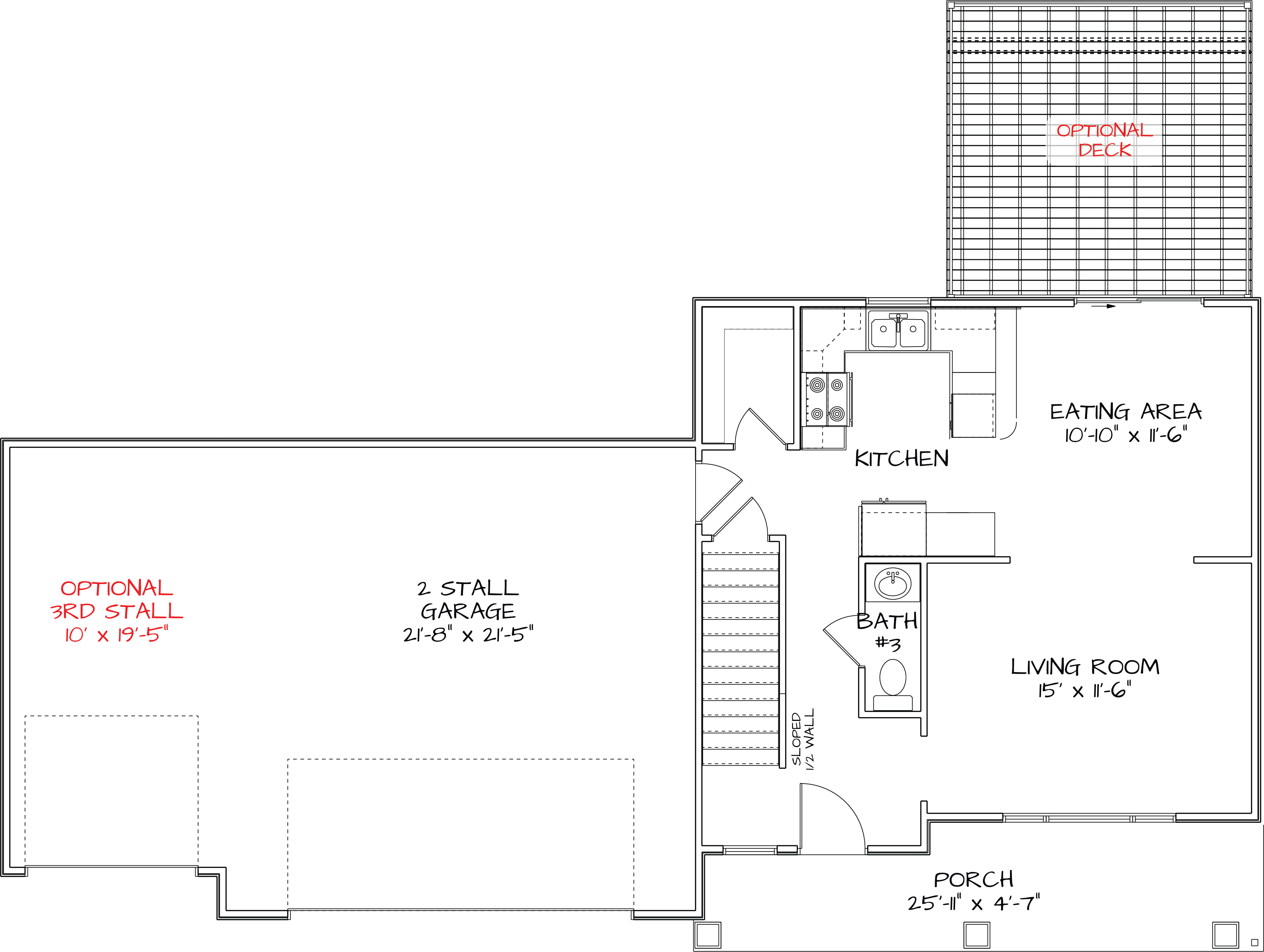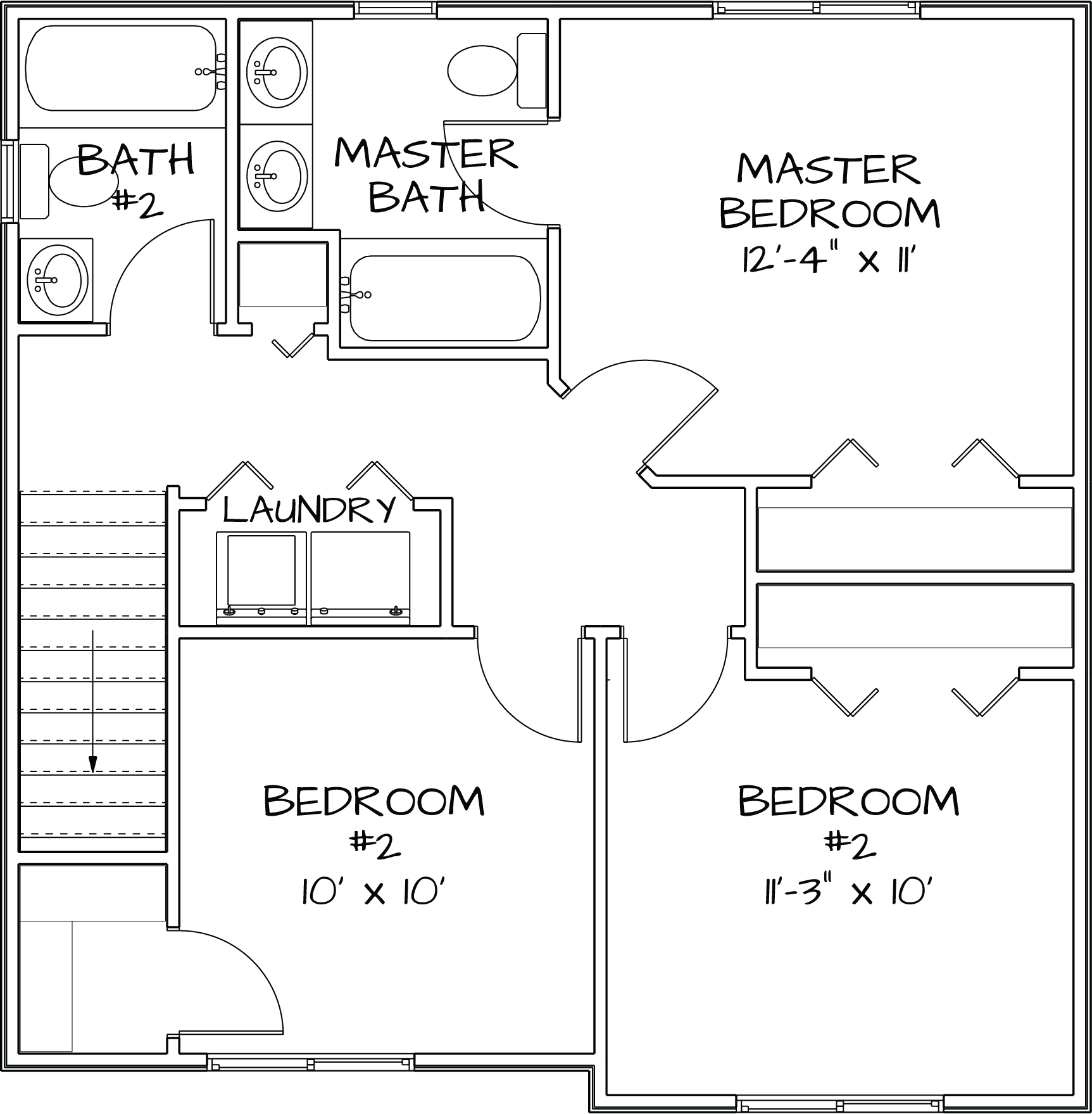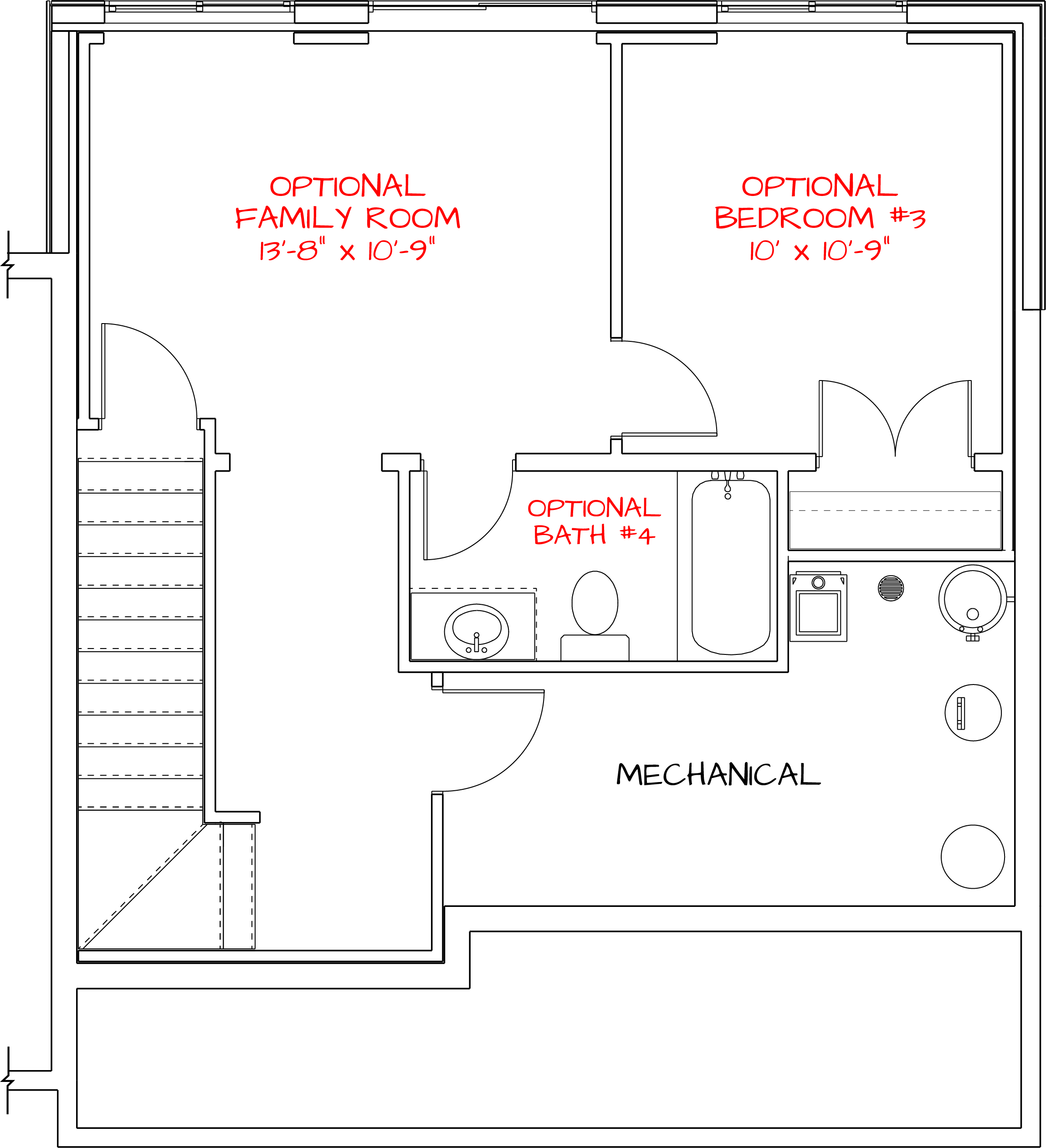The Juniper Floor Plan
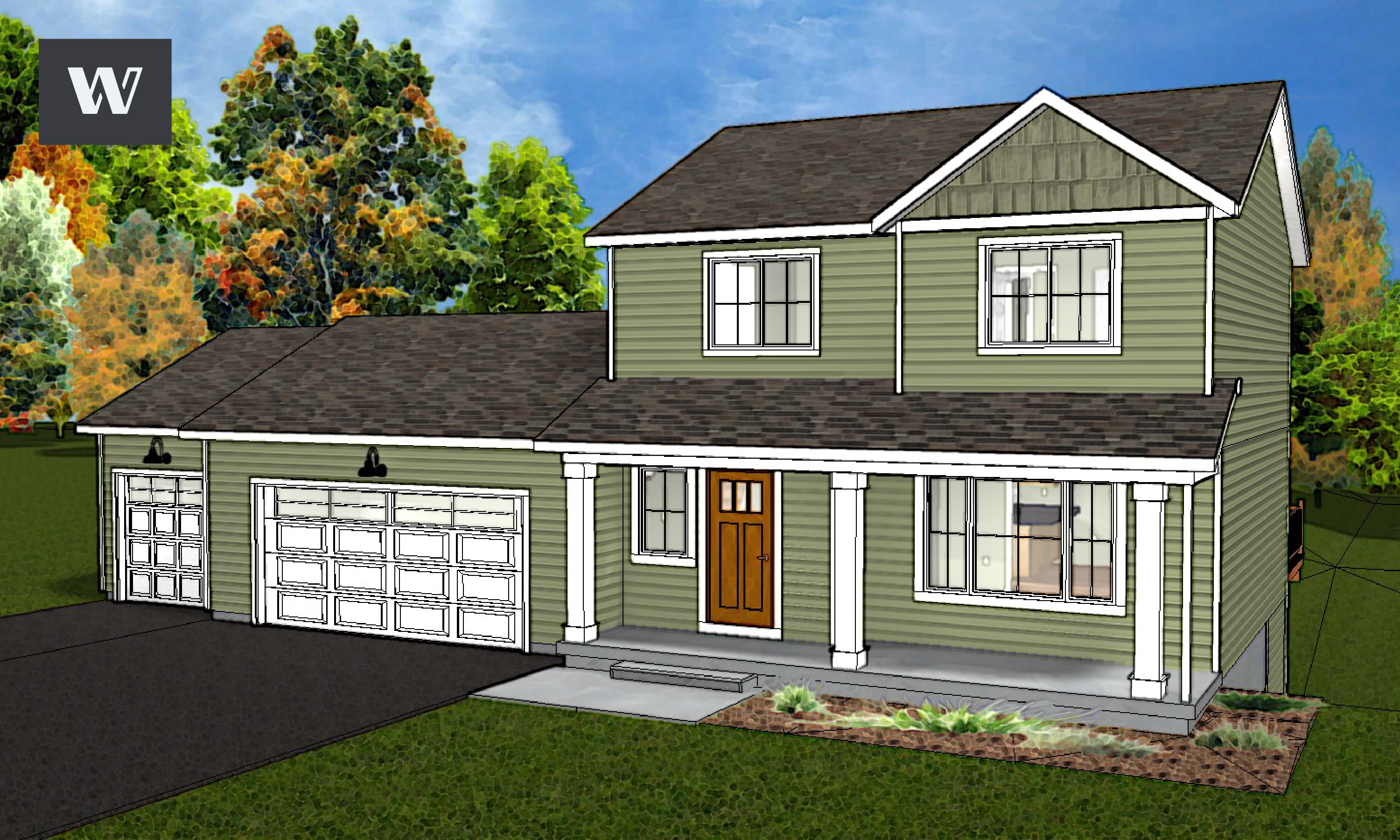
Download the plan.
At Woods Builders we pride ourselves on building an excellent home for the price. We make it easy to select custom details that will truly make this home your own. Download the full floorplan to see more information:
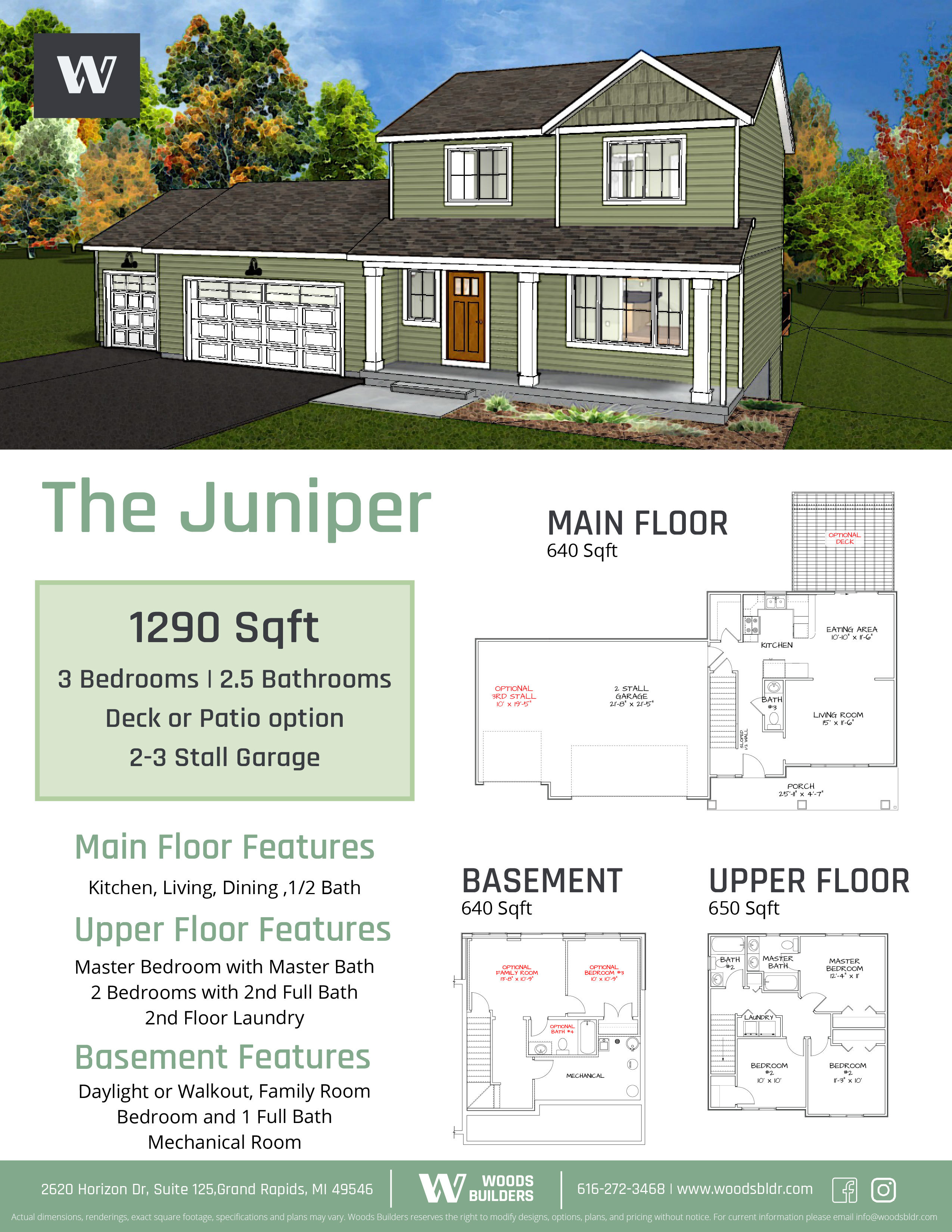
Find a lot, choose a floorplan, customize
Building Specifications
Exterior Frame Construction:
- ¾” tongue and groove OSB sub floor
- All floor joist systems and roof truss systems are designed to meet or exceed County Code requirements
- Reinforced LSL studs for exterior walls with cabinets
- Wall studs are 16” on center.
Roofing:
- Roof decking is 7/16” OSB.
- Felt underlayment
- Roof ventilation consists of ridge vents and vented soffit.
Exterior Finishes:
- Vinyl siding
- White exterior soffit and trim
- Prefinished white LP SmartSide porch columns and headers
- IKO Cambridge hd shingles
Exterior Doors and Windows:
- Craftsman style exterior front door includes deadbolt and lockset.
- Steel two panel garage to house door lockset
- Dual pane energy star qualified white vinyl windows
Garage:
- Garage includes chain drive opener with two transmitters.
- Long panel garage doors
Interior Construction:
- Ceiling heights will be noted and are as per the plans.
- Insulation package consist of R-13 blown cellulose in walls, R-38 blown in attic, R-19 in vaults, or per codes, with baffles for air flow as necessary.
Interior Finishes:
- Ceilings, trim and closets painted white
- Primed and painted wall color
- Baseboards are 5 ¼” detailed, MDF.
- A lighting package to provide all light fixtures, light bulbs, smoke detectors, doorbell & button, and recessed trim kits if applicable. All Bedrooms, and living areas feature flush mount fixtures. Kitchen lights are flush mount and pendant. Dining Room light is a five-light chandelier. Bathroom lights are three light vanity above each sink
- Closet Concepts wire shelving
- Luxury vinyl plan floor in Dining, Kitchen, and Entry.
- Shaw flooring carpeting with high quality ½” Tahoe carpet pad in living room, all bedrooms and closets
- Luxury sheet vinyl flooring in bathrooms and laundry room
Bathrooms:
- Chrome Kohler plumbing fixtures
- One towel bar, one towel ring per sink, and one paper holder is supplied per bath. No shower curtain rods are supplied.
- Mirrors are 42” high and run the length of the vanity.
- Fiberglass shower or tub/shower as per plan
Doors:
- Two panel hollow core interior doors
- Bedroom, bathroom, and attic access doors have privacy locks. All other doors have passage locks.
- Included door hardware is Round style knobs, Satin Nickel finish and hinges.
Cabinets:
- Smart Cabinetry
- Cabinets are designed to meet as closely as possible to the printed drawings. Space and layout are subject to minor changes.
- Laminate counter tops with matching backsplash.
- Standard upper cabinets are 36” tall
Appliances:
- 5½ horsepower badger disposal is included
- Amana microwave and dishwasher
- Carrier 95% efficiency natural gas furnace with digital controls
- Rheem 50-gallon water heater
Connect
741 Kenmoor SE Suite A
Grand Rapids, MI, 49546
P: (616) 272-3468
