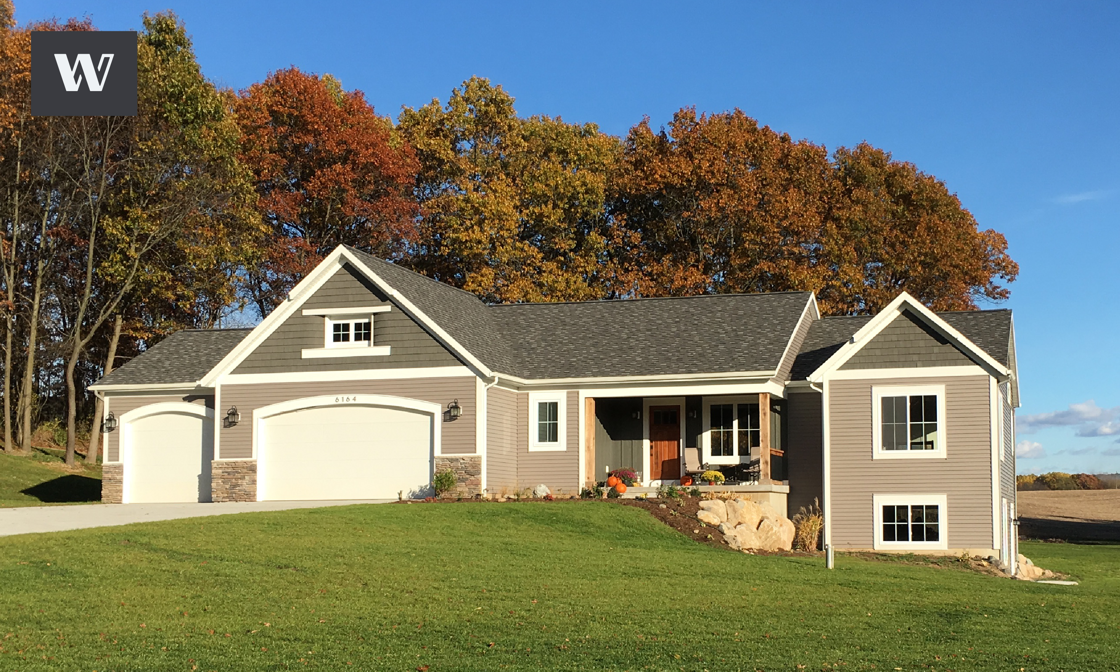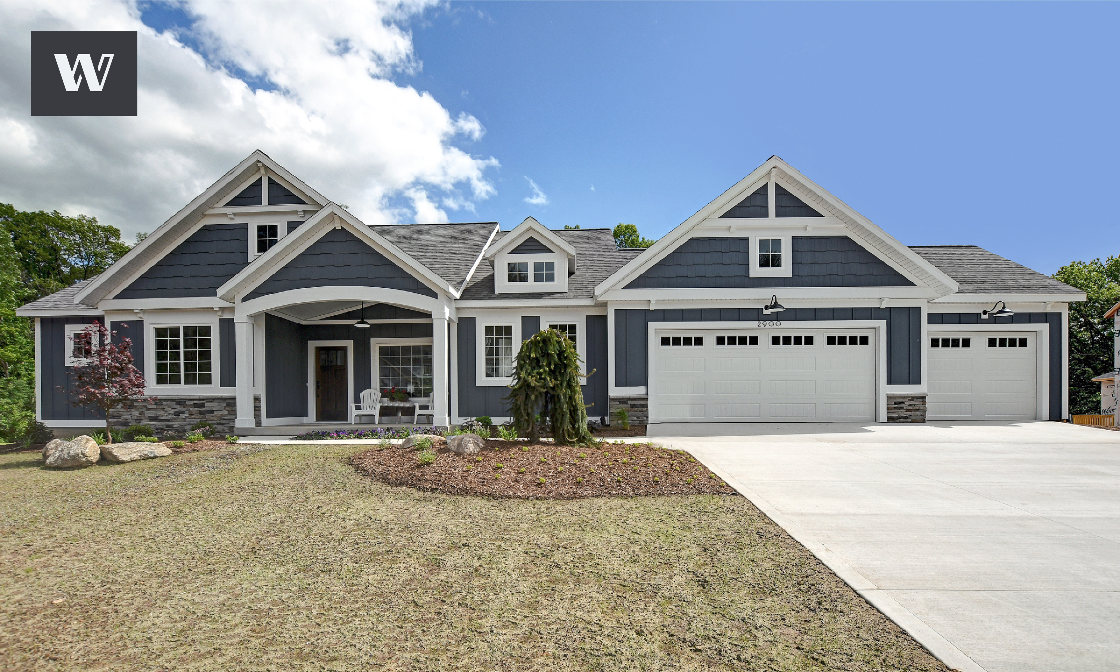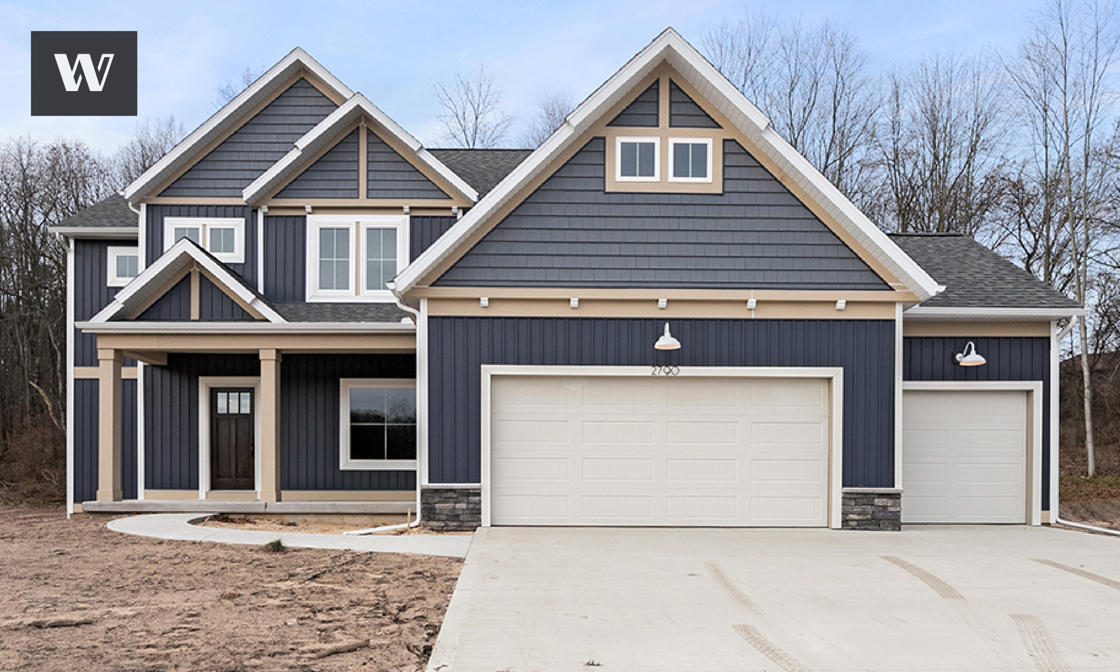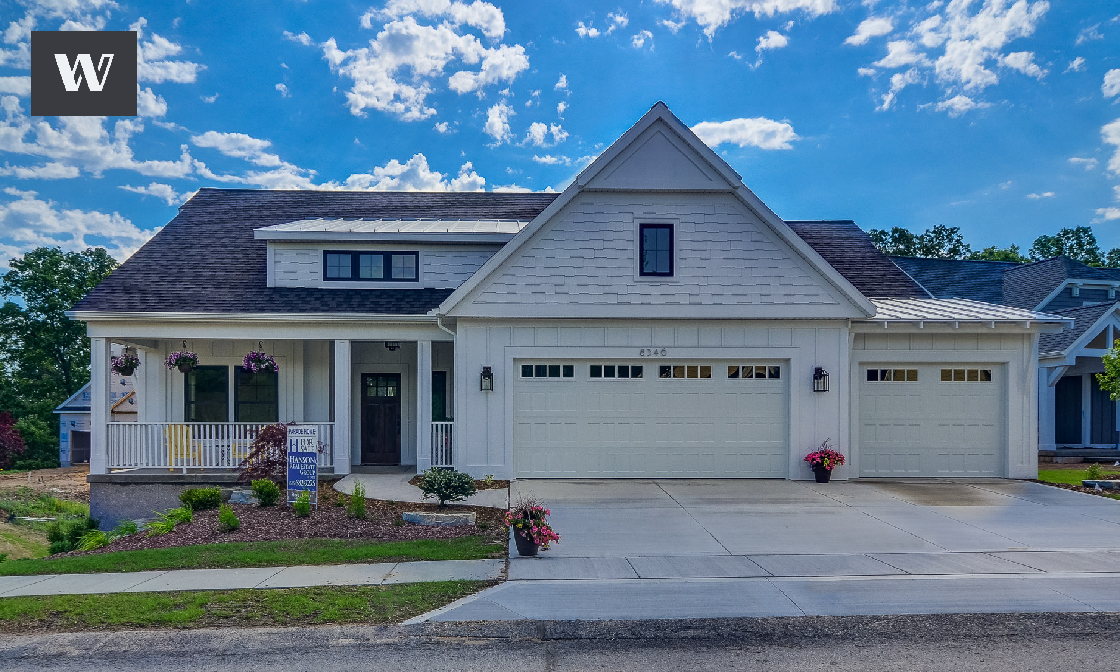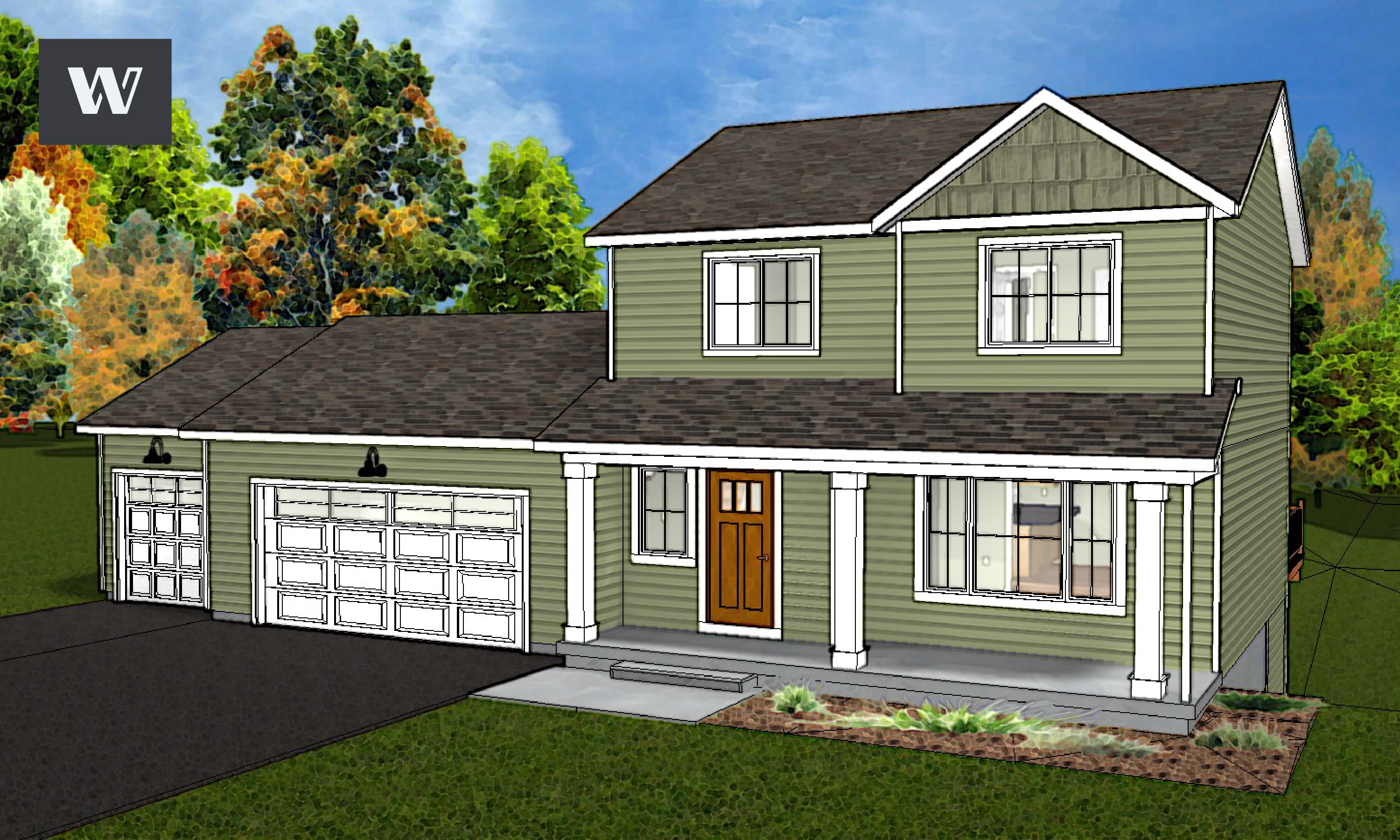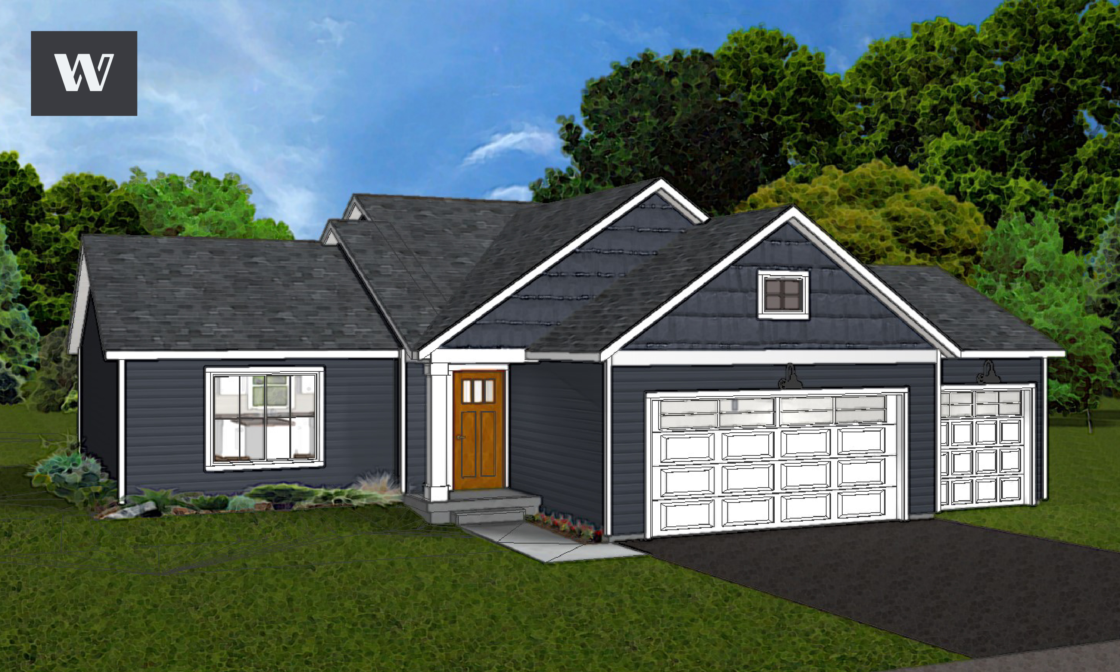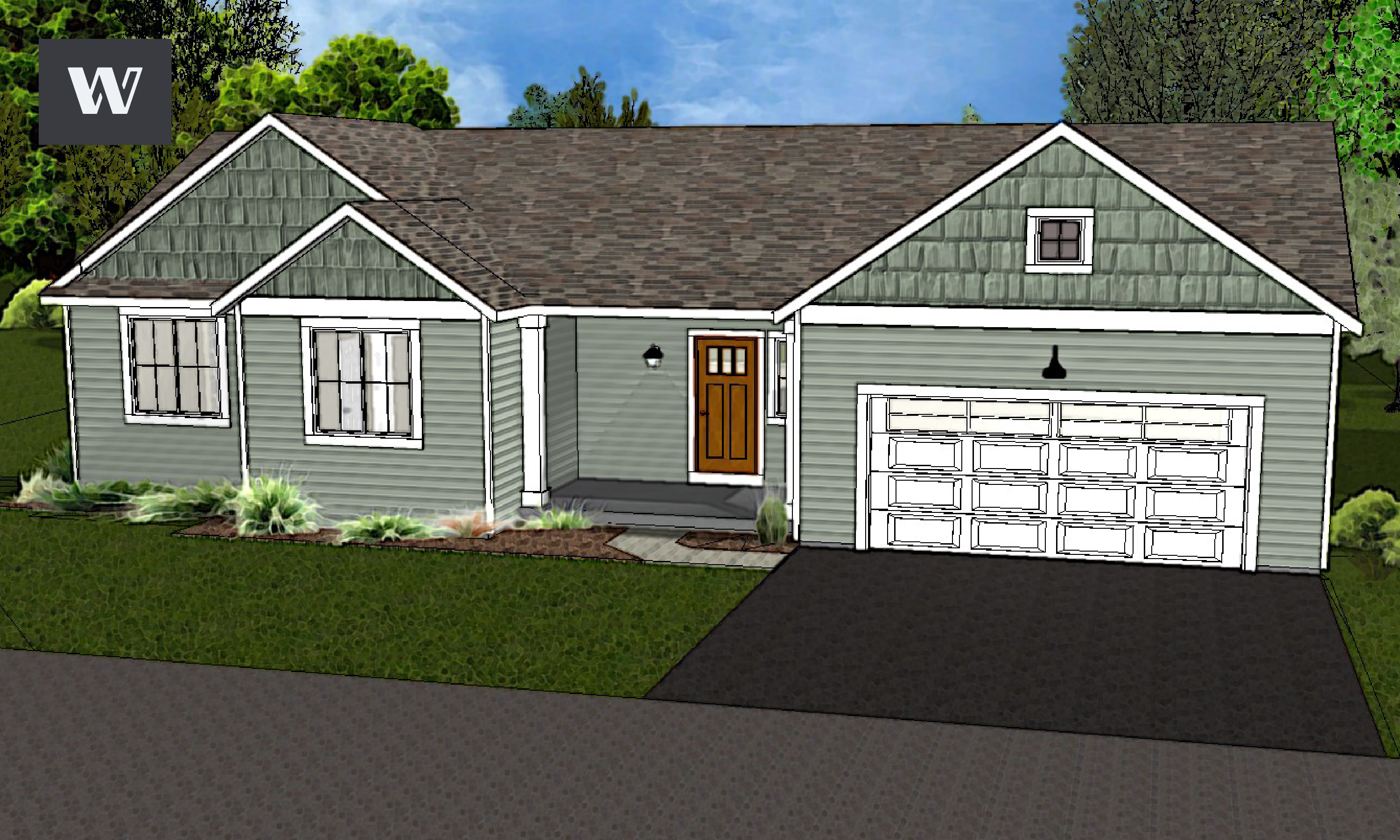Your Plan
Pick a pre-existing plan and modify it

Woods Builders provides a selection of thoughtfully designed floor plans, each created to meet the needs and desires of today’s homeowners. From modern to traditional designs, we offer a variety of options to fit any taste and budget. Browse our collection of floor plans and discover the perfect layout for your dream home, or let us tailor one to suit your specific preferences.
OUR FLOOR PLANS
Whether you’d like a sprawling, open-concept ranch with plenty of space for the whole family, or a more traditional two-story with craftsman style, Woods Builders has the perfect floor plan for you. Our award-winning designs and competitive pricing make it easy to choose the floor plan that best suits you.
Arrowhead
1299 sq. ft | 2 Bedroom | 2 Bathroom
Beverly 2
1540 sq. ft. | 2 Bedroom | 2 Bathroom
Francesca
2524 sq. ft. | 4 Bedroom | 2.5 Bathroom
Connect
741 Kenmoor SE Suite A
Grand Rapids, MI, 49546
P: (616) 272-3468
