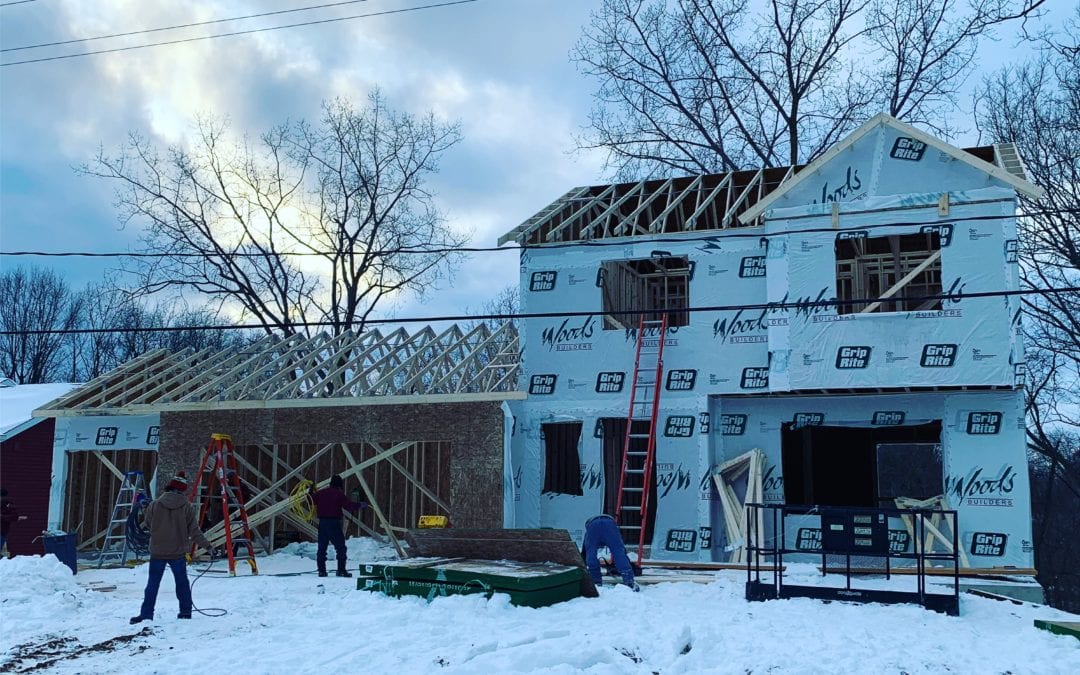West Michigan New Home Builder
Once you have plans in hand, its your building’s framing that makes those blueprints come to life.
-Zeeland Lumber, Basic House Framing Terms You Need to Know, Jan. 18, 2019
Framing your new home is the assembly of the inner structure of your house. All your home’s drywall, floors, cabinets and finishes depend on a resilient frame. A strong and well-constructed frame provides the basis for an enduring home.
Floor I-Joists
Engineered I-joists are lighter weight and twice the strength of conventional lumber of the same length. I-joists are less likely to bow, twist or split as would regular dimensional lumber.
LVL Beams
Laminated veneer lumber beams are an engineered product that compresses multiple layers of thin wood with adhesives to create product that is stronger, straighter and more resistant to warping or twisting than conventional lumber. LVL beams are typically used for headers and beams.
Trusses
Engineered, prefabricated trusses are precisely designed. They provide the structural framework of lumber to support the roof. Trusses are built with supports and braced when installed to give them more structural integrity than traditional rafters.
Stud wall framing
Studs provide most of the support for the wall panel. They are vertically oriented framing members that are usually precut to 8- or 9-feet and fastened on plywood sheathed subfloor. Top and bottom plates anchor the tops and bottoms of the studs. A pressure treated bottom plate is used any time the wall contacts concrete.
Installation
Framers use specified nailing patterns for fastening critical joints. Framers correctly space studs, I-joists and trusses according to the manufacturer’s specifications. Glue and adhesives can increase the overall strength of the installation.
New home framing assembly
- Basement Walls
- Studs 16” on center exterior daylight or walkout walls and interior bearing walls
- Treated bottom plate and double top plate
- Airtight sill seal under perimeter walls
- Floor system
- I-joists, hangers and beams
- ¾” tongue and groove sheathing
- 1” rim board around perimeter
- Main floor walls
- Bottom plate and double top plate
- Door and window rough openings and headers
- Studs 16” on center exterior and interior walls
- Trusses
- Typically spaced 24” on center
- Nailed and braced per specs
- 7/16” roof sheathing with H clips between trusses
- Hurricane straps to secure trusses to exterior walls
The frame of your new home is not only where your plans start to come to life, the frame is the structure that your entire house hangs on.
Woods Builders is ready to construct your home using these framing techniques.
Link to Zeeland Lumber website blog: https://www.zeelandlumber.com/basic-house-framing-terms-you-need-to-know/
